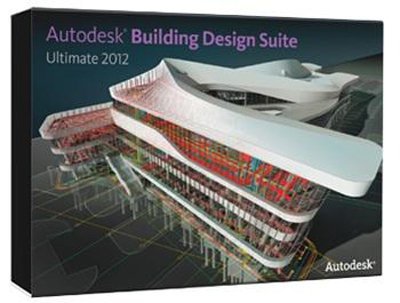Building Information Modeling (BIM) is the process of creating a virtual 3D representation of the entire structure; from the steel and concrete skeleton to the finishing details. At GMMI we can create an accurate layout of our mechanical equipment, ductwork and piping to incorporate with the work from the other trades into the building model provided by the architect. Working closely with the general contractor the assembled model is scrutinized for clashes and the conflicts are resolved before our field crews begin installing. Our 3D model can be printed off into workable 2D floor plans with almost 100% certainty that what is depicted is an accurate account of what the finished project will be. All this front end work saves the job foreman from having to deal with problems as they arise, limiting lost time, and material.



